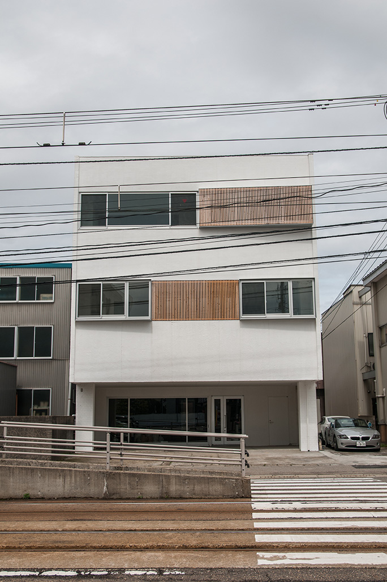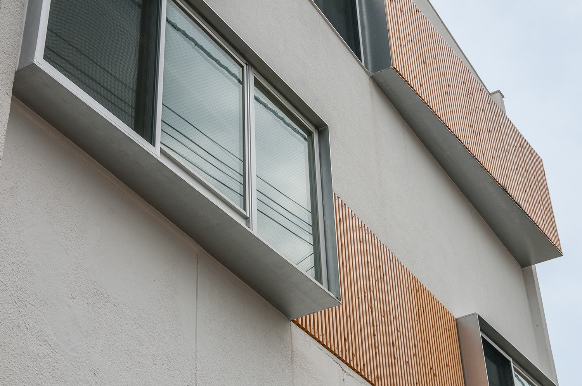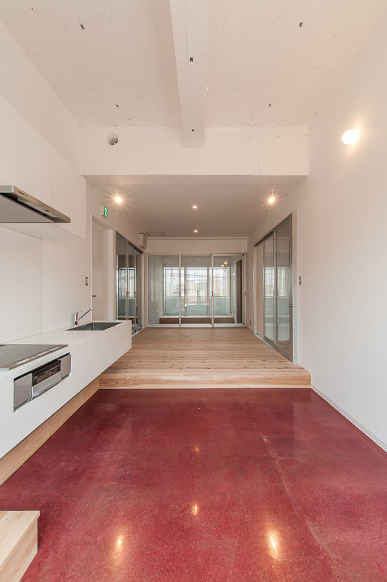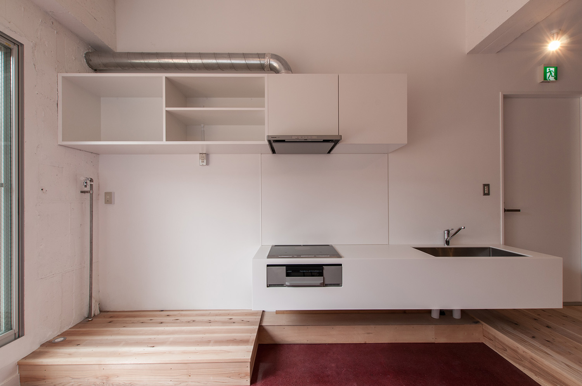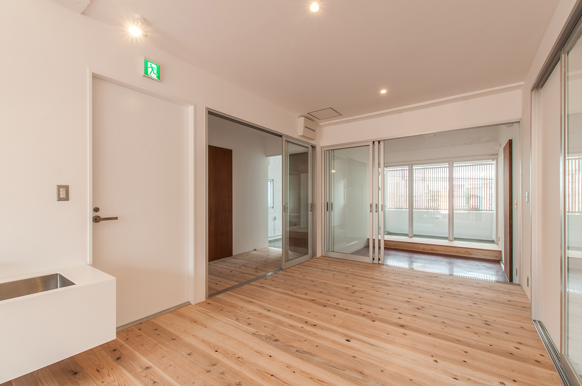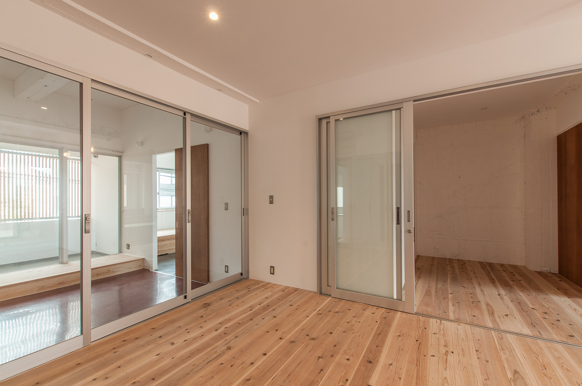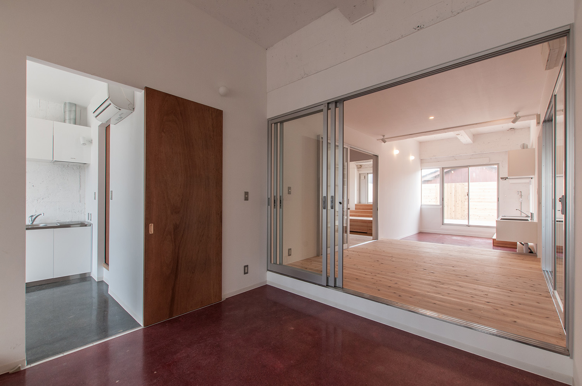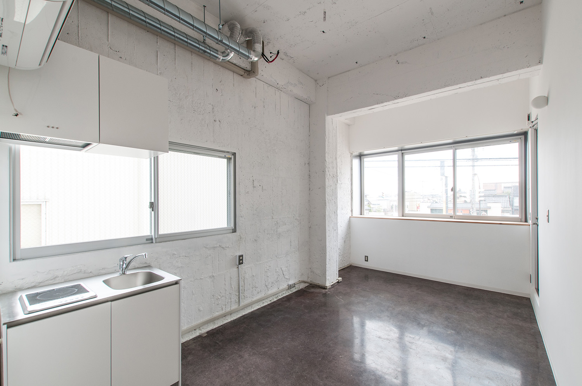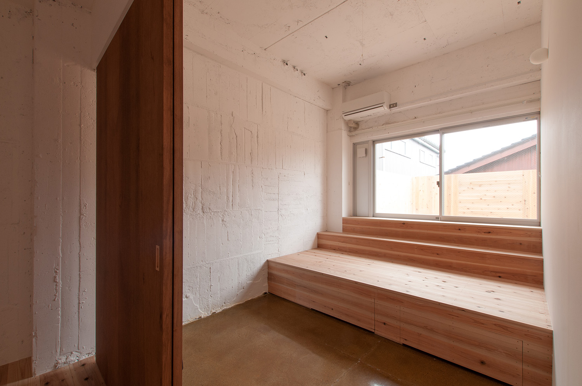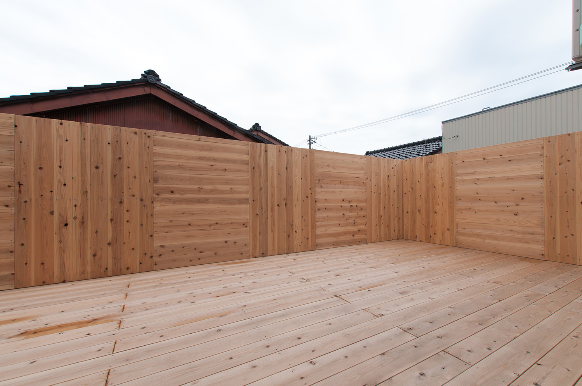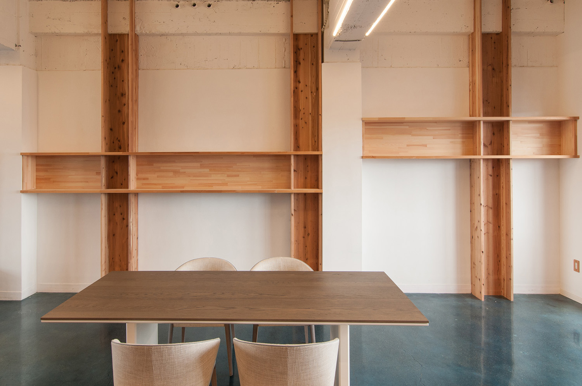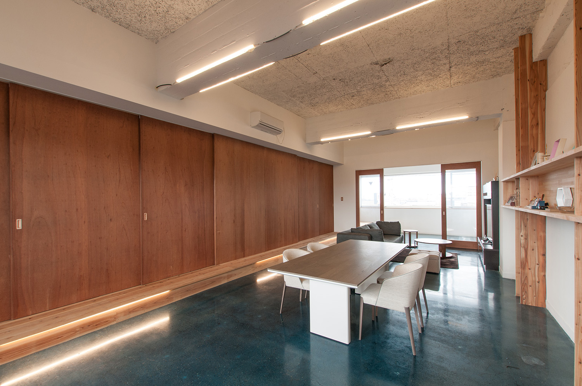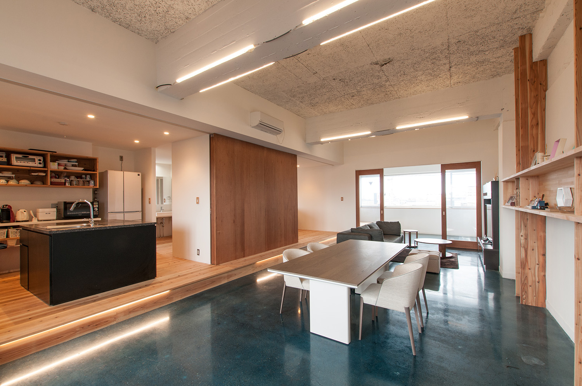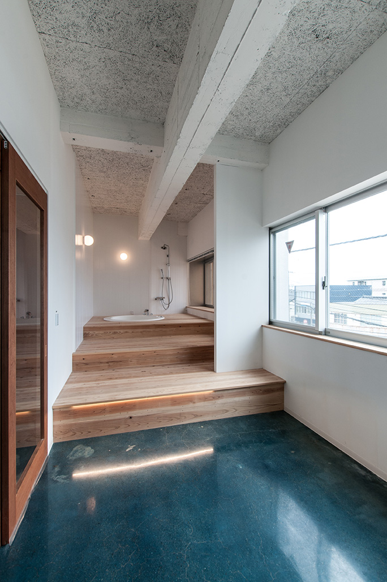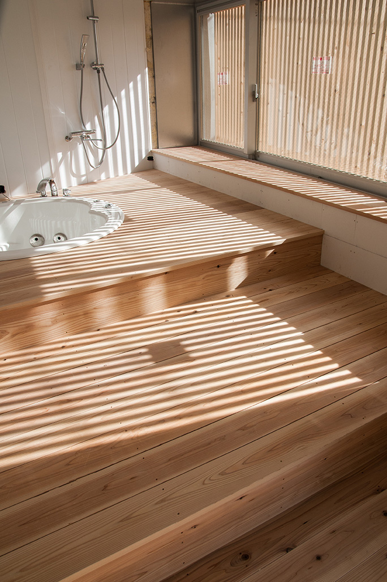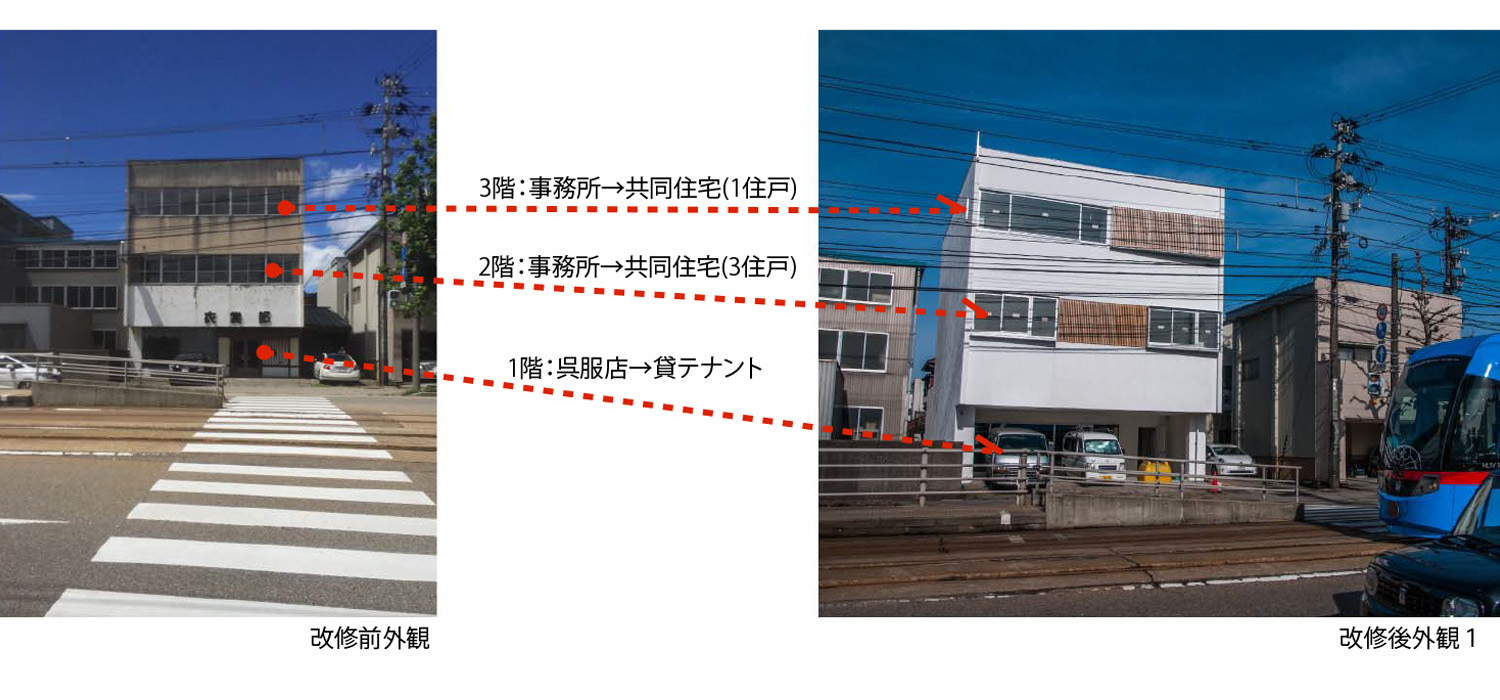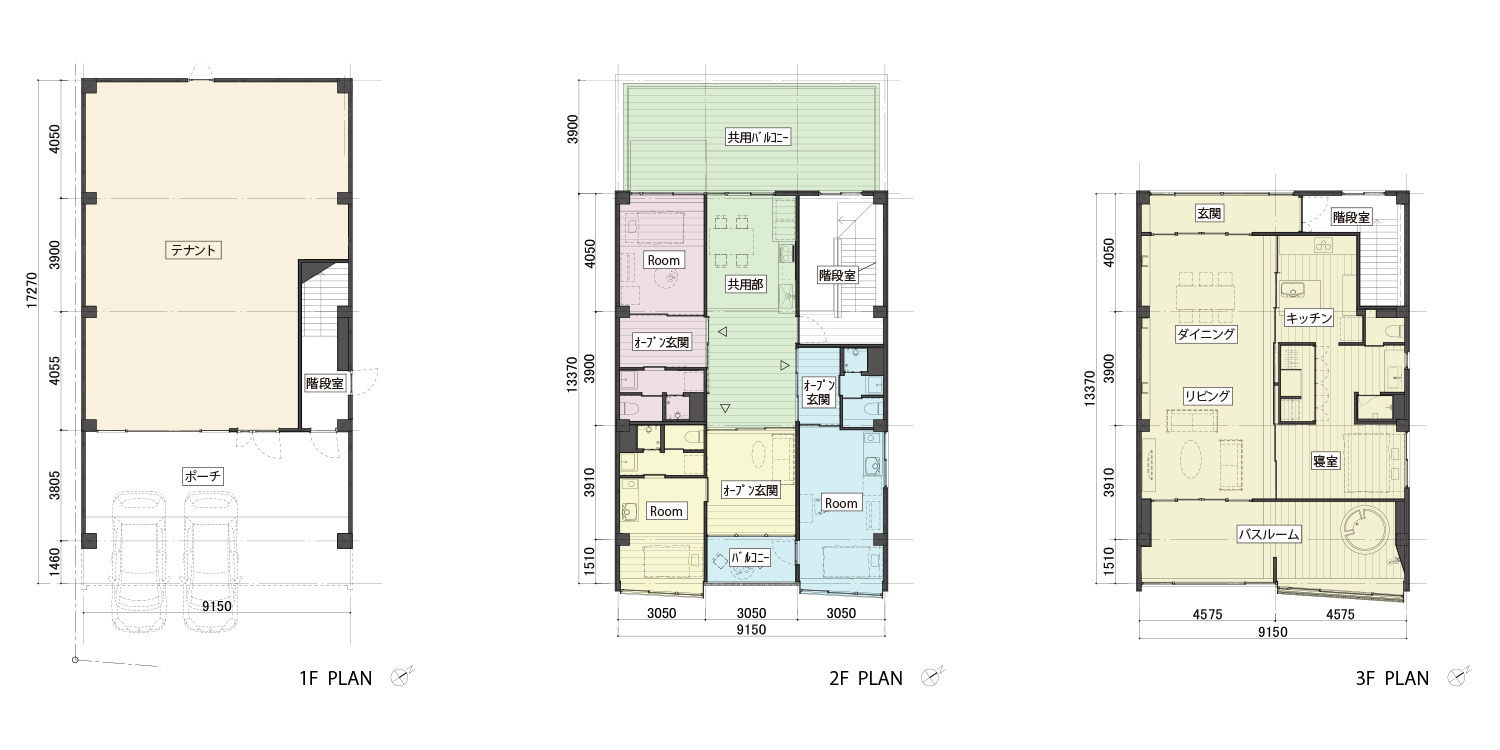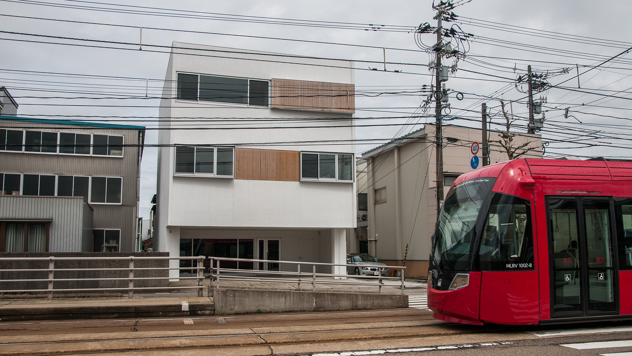Categories: RENOVATION
Completion: 2016
Place: TAKAOKA
Floor Area: 388㎡
Client: Residence
Partner: 株式会社エムテン
地方都市によく見られる利用されずに放置されていた築40年以上のRC3階建て事務所ビルを用途変更により共同住宅とするリノベーション計画である。2階では共用キッチン・ダイニングからガラスで前面道路側まで連続する平面構成としており、共用部と各住戸の境界は曖昧になっている。住民間の交流が自然と起こり、そのまま道路側にも現れることを意図している。 またリノベーションであることを活かし、余白空間、共用部を広く計画した。既存の風合いを感じられるように、あえてラフな仕上げとしている。
A renovation plan for an unused, 3-floor RC building that's over 40 years old, a common sight in suburban cities. The outside and inside appearance won't change much, but we're planning with the awareness that work done on the inside will have an effect on its appearance. There is a glass passageway that goes from the shared kitchen/dining room out to the front of the building, and the border between the communal area and the dwelling units is ambiguous. Also, taking advantage of the fact that it's a renovation, we planned wide empty spaces and communal areas. The use of space gives a sense of unity to the shared kitchen, dining room, terrace, and private living rooms.
