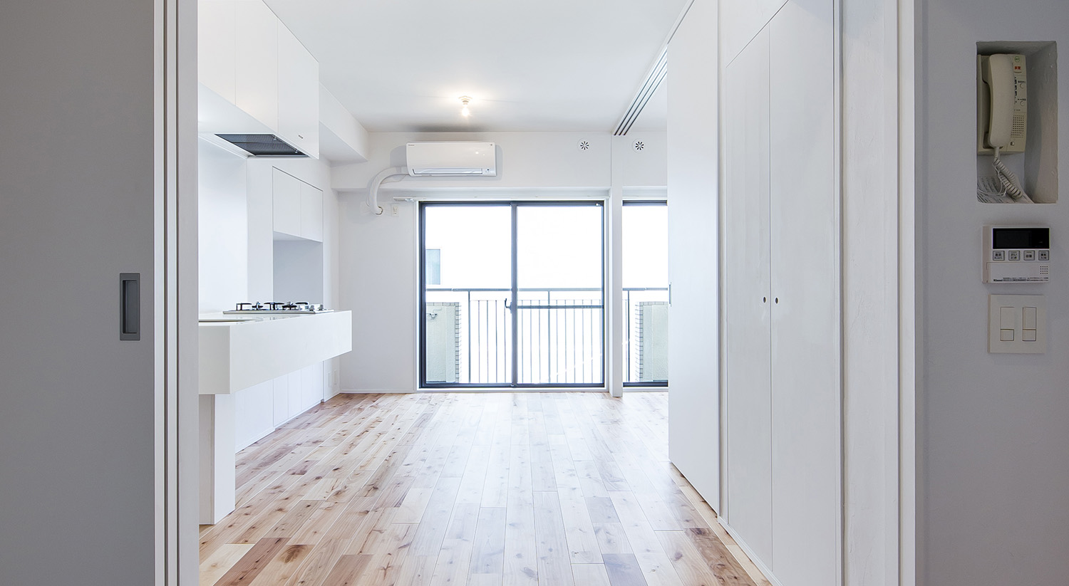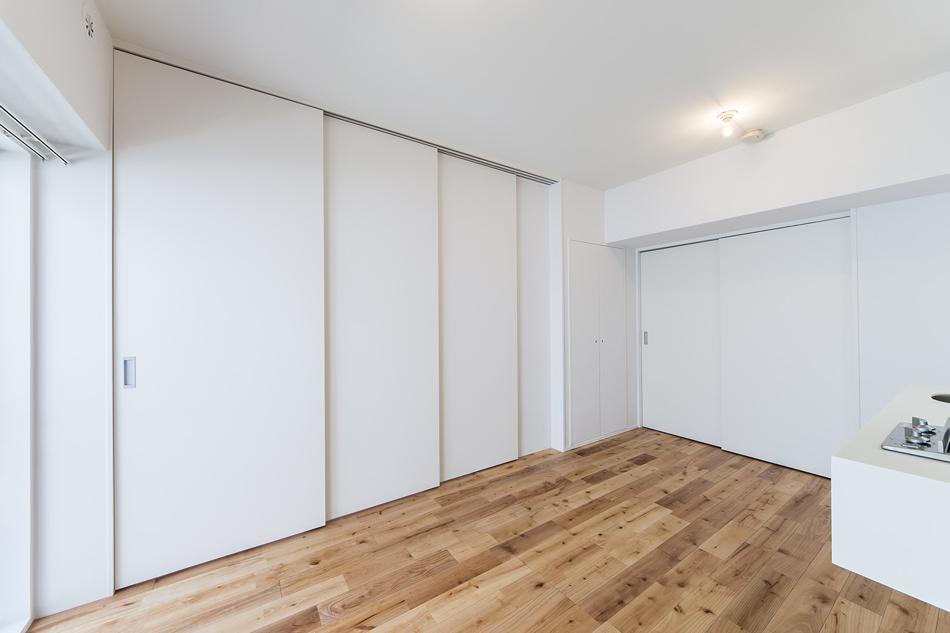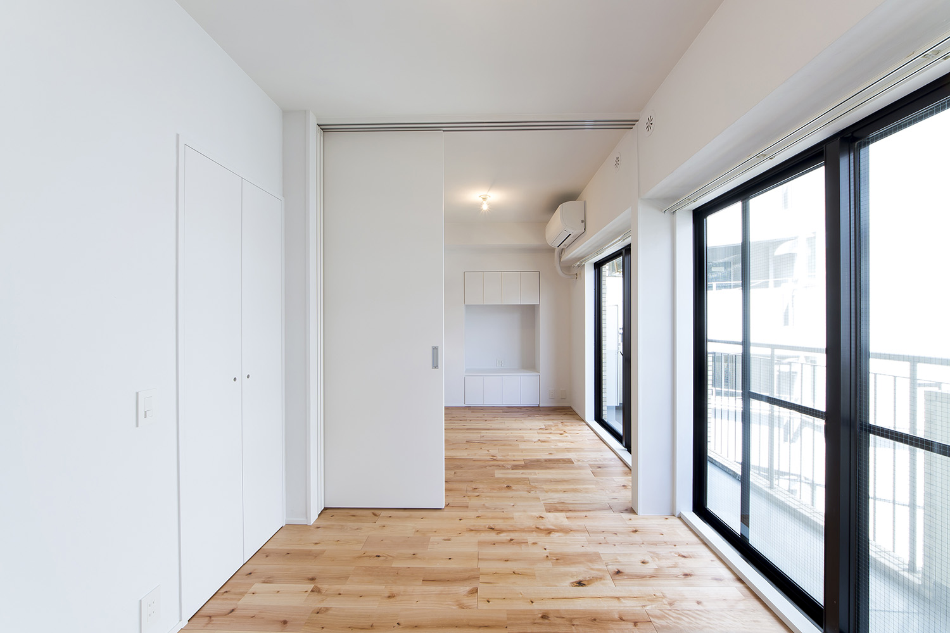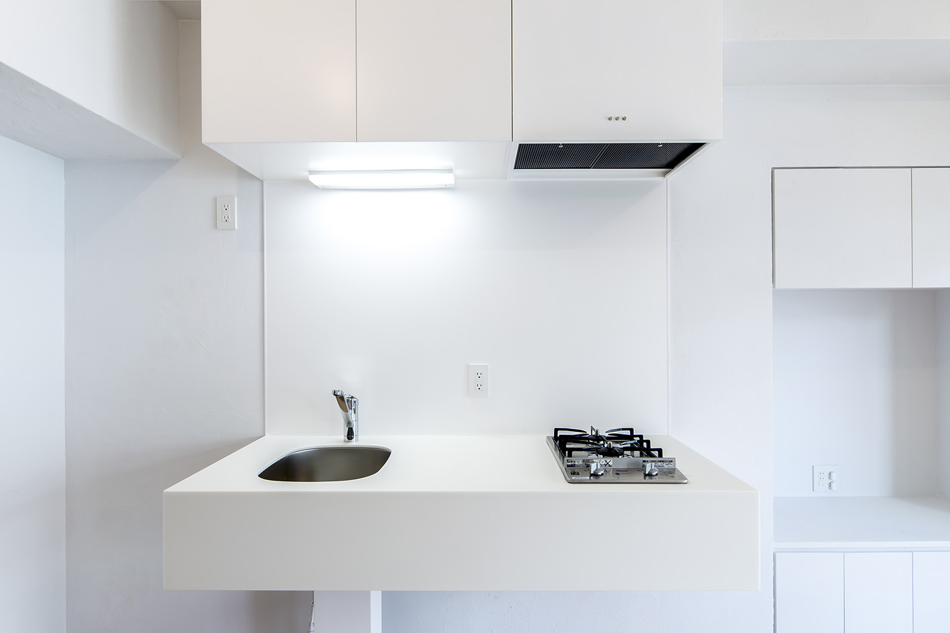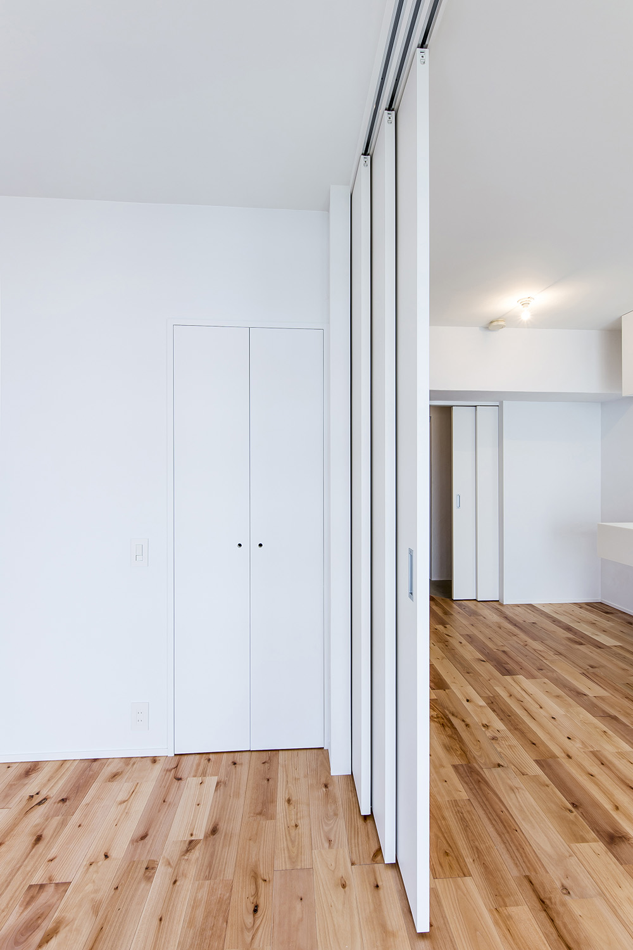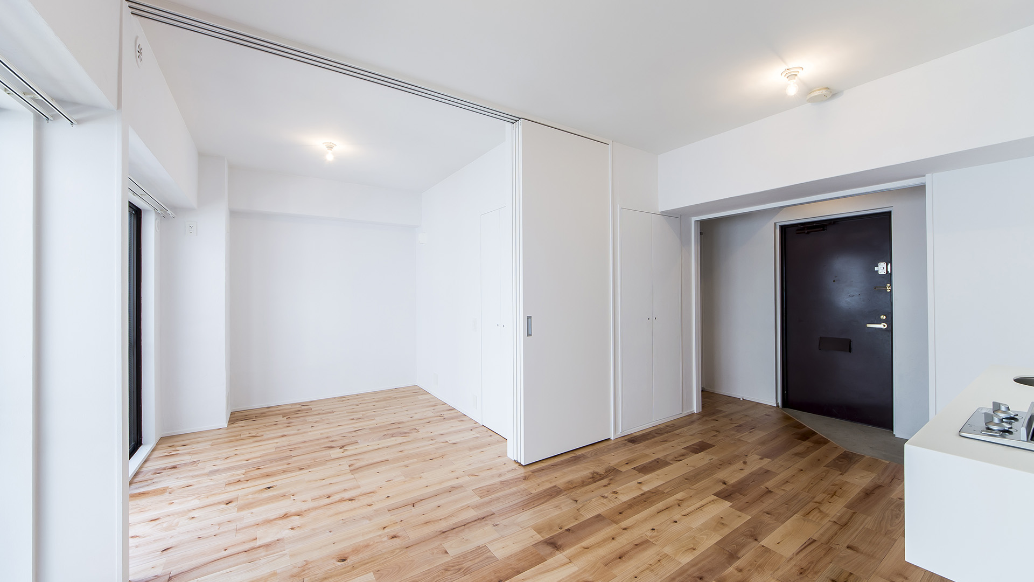Categories: Renovation
Completion: 2016
Place: EBISU
Floor Area: 30㎡
Function: RESIDENCE
わずか20平米程のワンルームの改装計画である。部 屋は狭いが恵比寿駅から徒歩2分という好立地故、 オーナーは固定された平面というより、若い年代に 合わせた計画を望んでいた。具体的には3点ユニット バスを風呂トイレ別にし、小さな個室を付加して 1LDKとすることを考えたが、占有面積は不変な為、 窮屈なプランは不可避であった。そこで、玄関を無 くし、トイレ・洗面・脱衣場を兼ねることで、住空 間をできるだけ広くとる計画とした。結果として は、玄関ドアを開けるとダイレクトにLDKにつなが り、掃き出し窓から日差しが差し込む、ワンルーム でありながら明るい伸びやかな空間にすることがで きた。個室との境界は全面開放できる建具とし、使 い方の幅も広がる部屋になったと考えている。
This was a renovation for a one-room apartment a mere 20 square meters in size. While small, the apartment is well-located, just two minutes’ walk from Ebisu Station. The owner wanted a design that would suit younger generations, rather than a set floor plan. Specifically, he wanted to change the three-point unit bathroom into a layout with a separate bath and toilet, and to add one small room to turn this into a 1LDK. However, as the occupied floor space could not be changed, a constrained design was going to be unavoidable. This led us to create a design which does away with the entrance area and that combines the toilet, washbasin, and dressing areas, thereby maximizing the amount of living space. The result is a bright and relaxed space that, while only one room, has sunlight streaming in through the sliding windows, which sit flush with the floor. The front door directly accesses the open-plan kitchen, living, and dining area. The division between the desired small room was taken care of by a fixture that can be opened up completely, creating a room that can be used in a wide range of ways.
