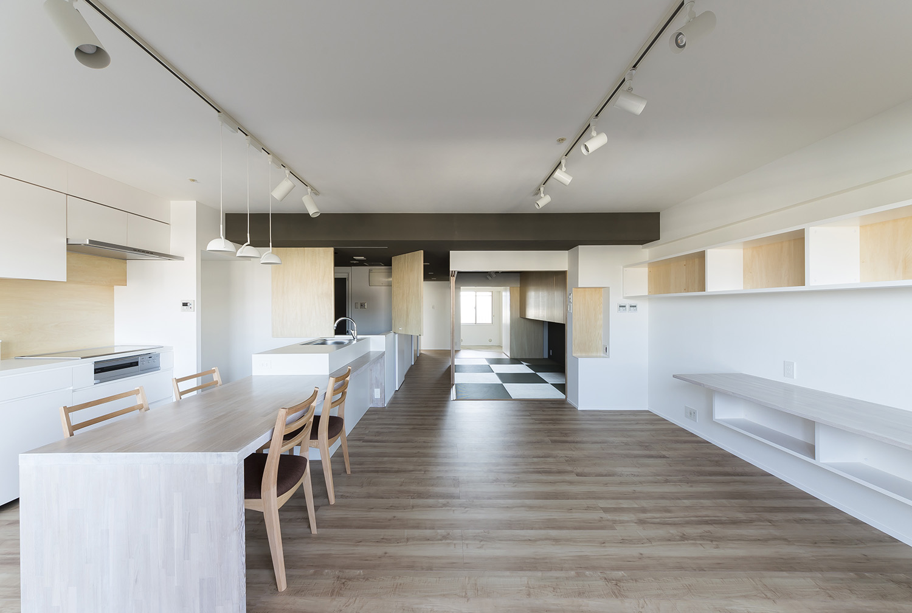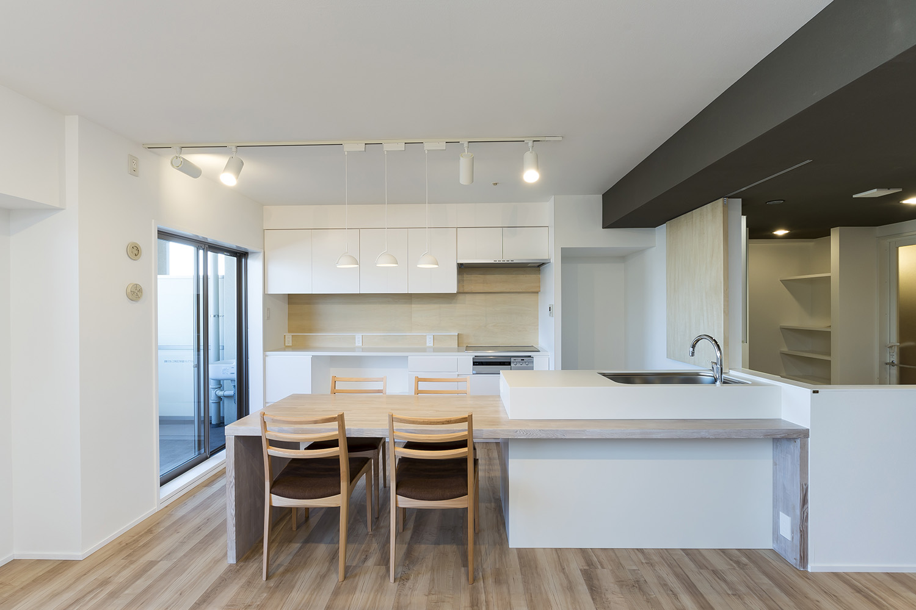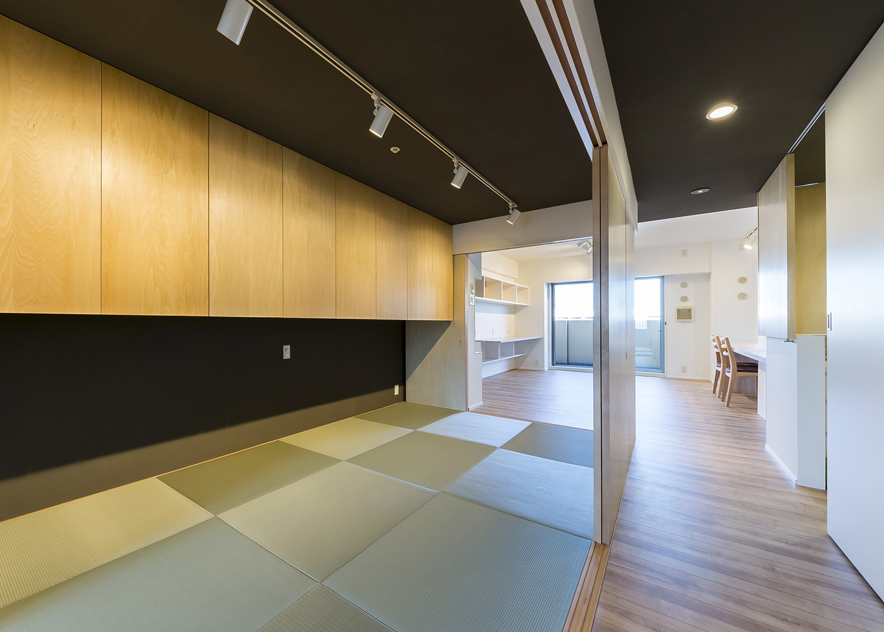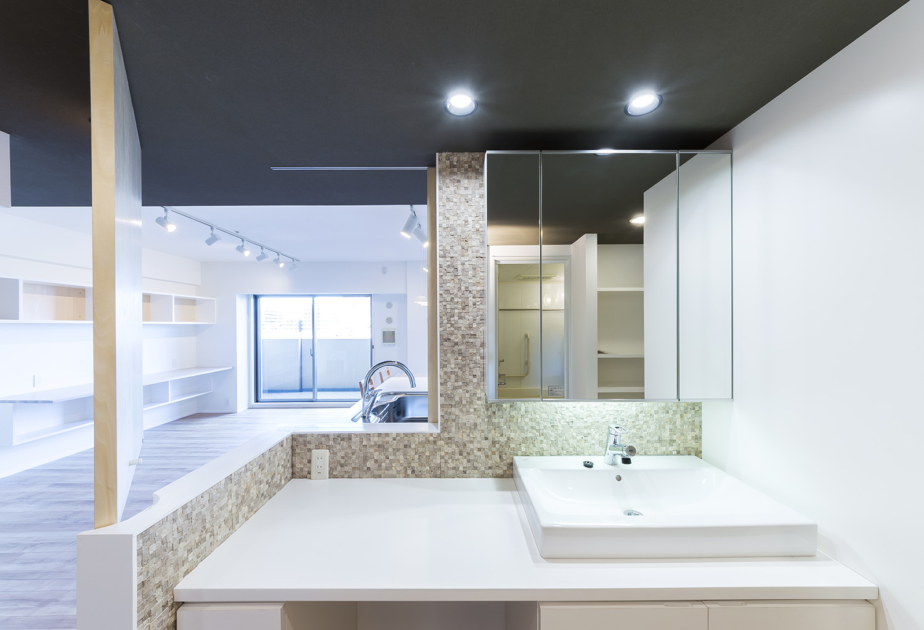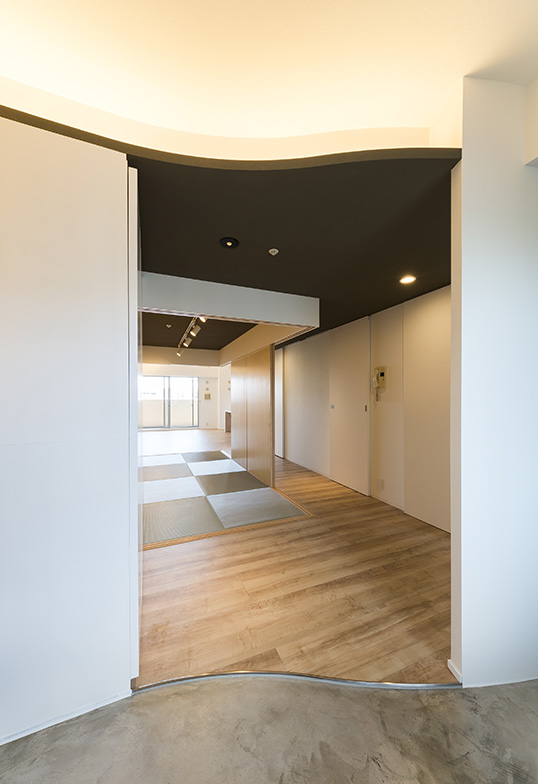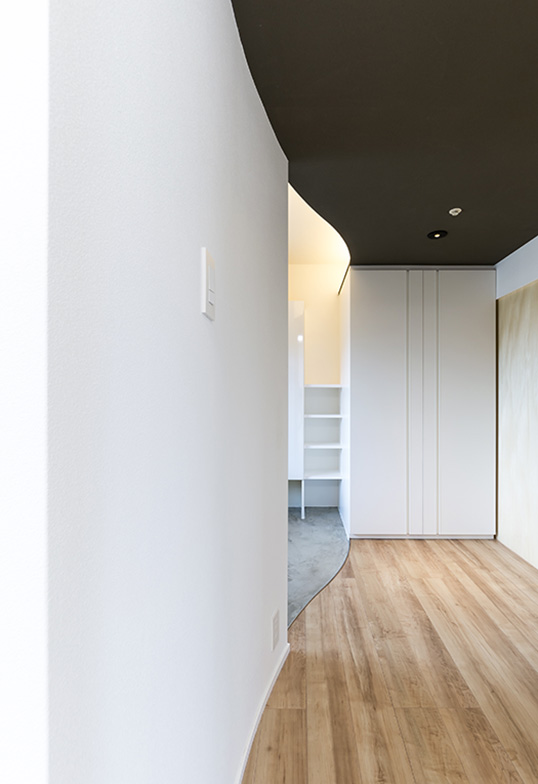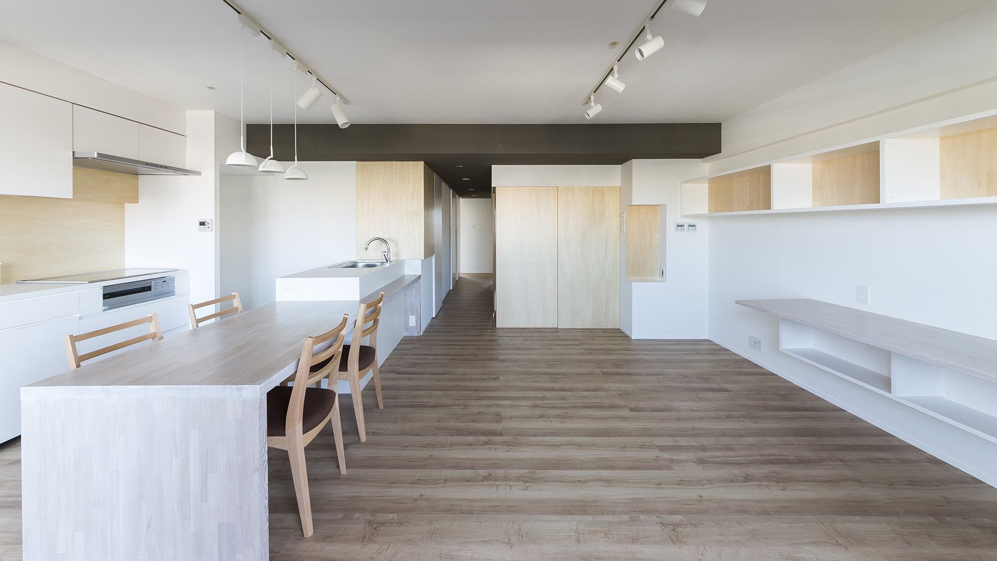Categories: Renovation
Completion: 2016
Place: Kawasaki
Floor Area: 71㎡
Client: Residence
マンションの一室リフォームである。施主は工事中に子供が生まれる予定であった。子供の個室が必要になる時期もあることは予想される。しかし、最初から壁で仕切っては、自然光、自然通風が確保できない一般的な2LDKタイプの間取りとなってしまう。ここでは、家族の成長、生活スタイルの変化に対応できるよう建具によって仕切りを開閉し、間取りを変更できるよう計画した。部屋の角まで開閉できることで、オープン時の部屋の境界感をなくした。マンションの一室でも自然光を感じ、風が抜ける住まいである。
This was a renovation for single-room unit in anapartment building. The owners were expecting the birth of a child during the construction period. They anticipated that the time would come when the child would require his or her own room. However,walling off a room from the start would have resulted in a standard 2LDK layout that would assure neither natural light nor natural aircirculation. Instead, we created a design where thelayout could be changed by partitioning the space with door fittings, thus enabling the family to respond to its future growth and changes in lifestyle. The design even included the ability to open or close off the corner of a room—when open,this dissolved any sense of boundaries for theroom. The result was a residence that, despite being a single-room space in an apartment block,allows air to flow out and allows for the enjoyment of natural light.
