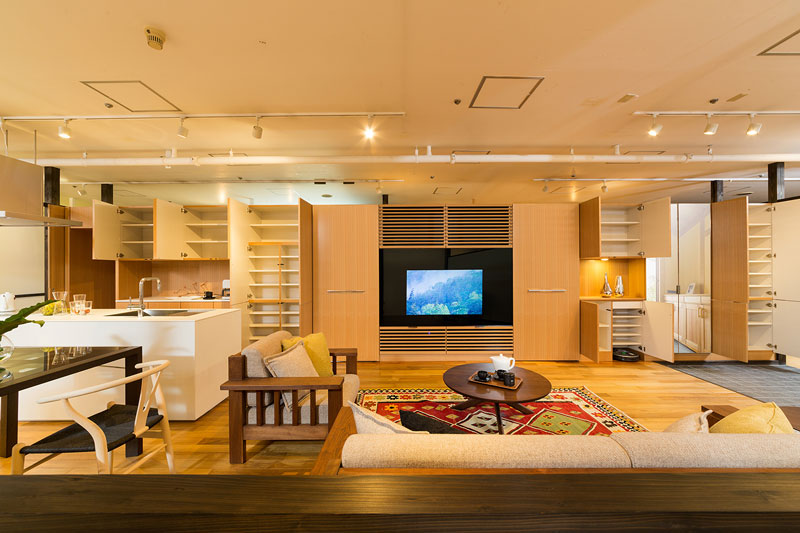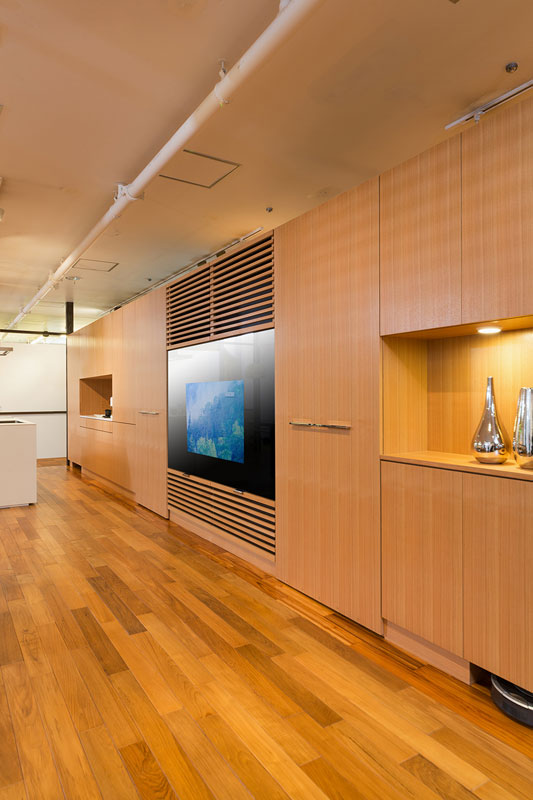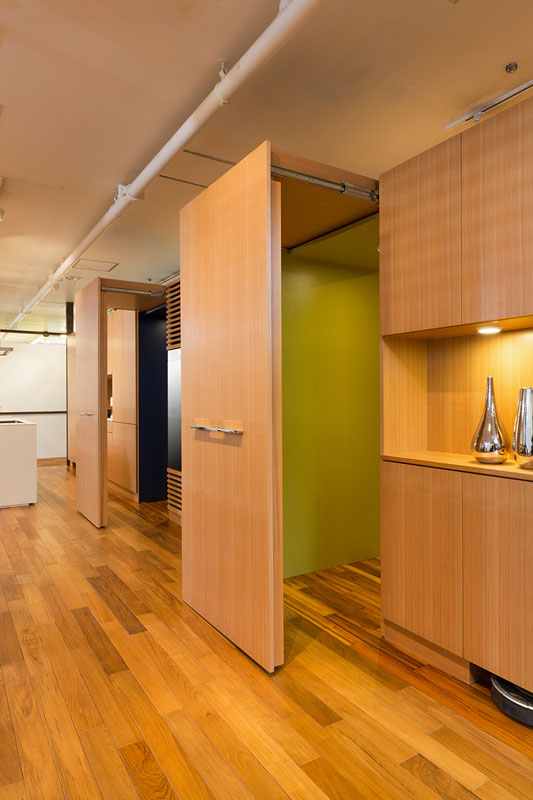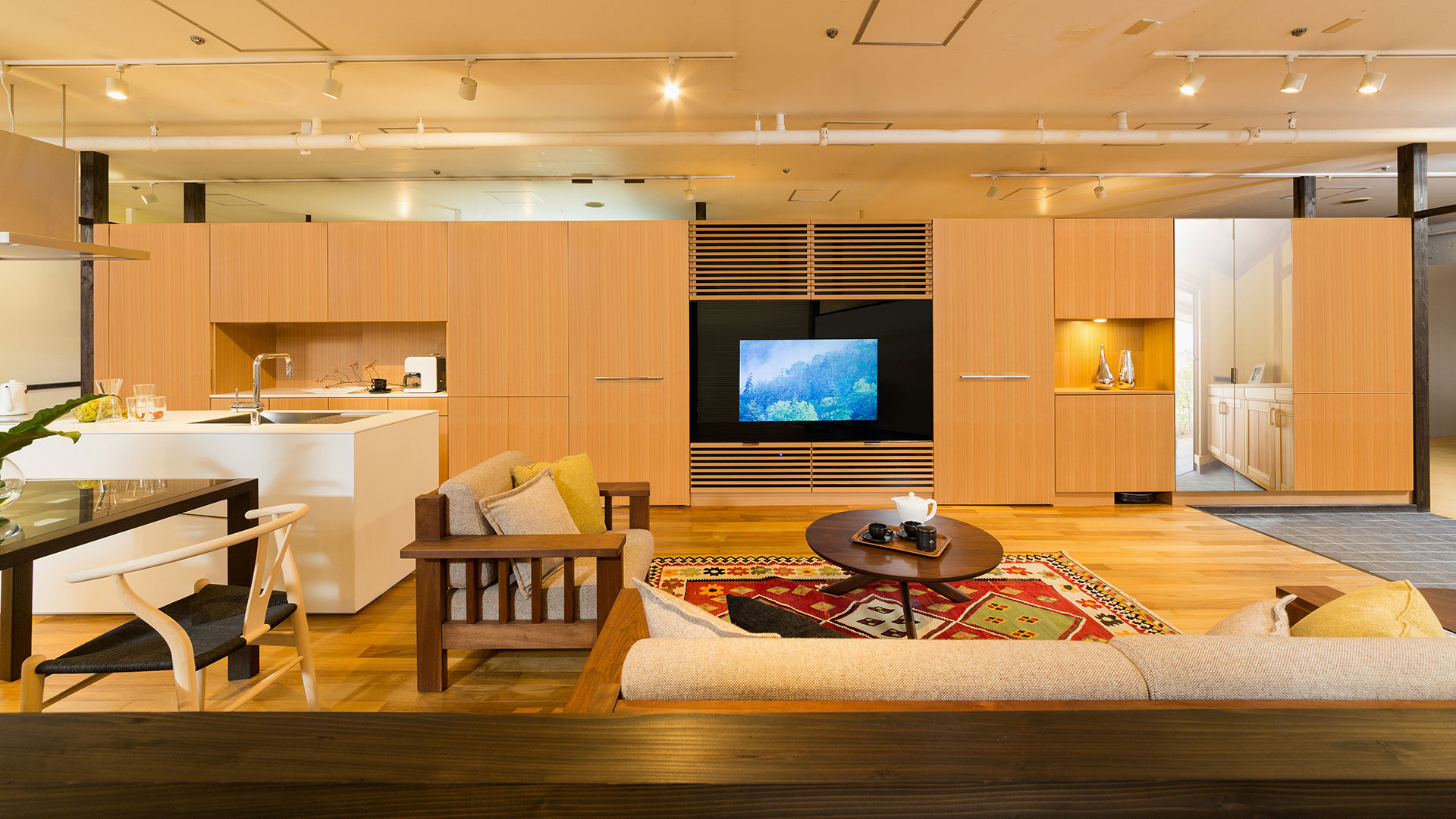Categories: Interior Design
Completion: 2013
Place: Toyama
Floor Area: 86㎡
Client: Showroom
インテリアリフォームのためのショールームである。マンションのリフォーム等を想定する。クライアントが家具屋であるという特性を活かし、空間を家具の壁により構成している。家具の壁は、キッチン背面の冷蔵庫収納の扉、食器棚、テレビボード、下足居れ、コート掛けなど、各インテリアゾーンの用途、機能に応じて決定される。部屋を構成する扉も家具の引き出しとなっており、同時にスピーカーが内臓されており、テレビのスピーカーとしても機能する。
This is a showroom for interior renovationspremised on the renovation of an apartment. Theclient is a furniture store. Based on this, the spacehas been organized around a “furniture wall.” Thefurniture wall was worked out based on the usesand functions of various interior zones, includingshelving for dinnerware, a TV board, a shoecabinet, a coat rack, and a cabinet to house therefrigerator along the back of the kitchen. Thedoors leading to the other rooms function as“drawers” that are a part of this furniture. Theirbuilt-in speakers also work with the TV.





